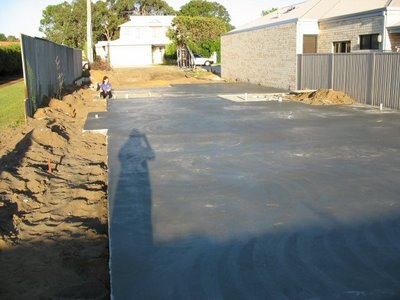Building Inspection #1
Well, we have engaged the services of a independent building inspector as a form of insurance during the building process, for around $1000 it is a fairly cheap way to establish a small peace or mind as things progress. Since the first inspection is normally done after the slab has been laid the inspector came out on the weekend and did a progress inspection of the construction so far. Generally the report was encouraging and there were only a few minor and (to me) one major problem with the construction to this point.
A summary of the minor things:
1) As mentioned in an earlier blog the hollowed out section under the bath in the main bathroom should indeed be replicated under the bath in the ensuite.
2) The set down (the part of the slab that is slightly lower then the rest o the slab, used for the wet area of the house) for bath room one is the incorrect size, it is 40mm to short along the western edge of the bathroom AND it doesn’t extend to the bathroom door, instead it finishes about 600mm short.
3) The concrete finish to half of bedroom 1's floor is rough and noticeable, it would definitely be felt through carpet, and laying of tiles (which we are not going to do anyway) would be impossible).
4) The concrete contracts lefts a mess behind that should have been cleaned up (a lot of concrete splatter up next doors fence).
The major thing:
There is no soakwells or stormwater plumbing yet installed. The client liaison officer assures me this is because it is installed just before the paving is laid, fair enough I can deal with that. The problem is that approximately 20% of the roof empties into 2 down pipes into the laundry courtyard, the courtyard that is surrounded by boundary walls and is not accessible from outside the house, so where the f**k is the water going to drain to?! Stormwater pipes can only be laid with boring under the house because on the east, west and north sides of the courtyard is the house and the south side in the neighbours property. The Client Liaison Officer quite disarmingly says that they will put a soakwell under the courtyard. WHAT THE!!? The courtyard is 2m long and 1.5m wide, my calculations suggest that the minimum soakwell that should be put down for the size of the catchment area is 1500mm (1.5m) in diameter and 900mm effective depth, it does not take a genius to see that IT WILL NOT FIT!!! However the Ventura person doesn’t seem to grasp that and has recently taken to cutting me off while I am trying to explain things to her, I think she is getting a little annoyed at me always calling up and trying to get things moving (feeling is getting mutual I can assure you).
So I have composed a 2 page email that details each defect found by the inspection, along with the solution that I would find acceptable (with the exception of the soakwell issue - I have no f**king idea how to solve that one). That 3rd revision of that email (the first two were bordering on libellous - I was annoyed) was sent off about 9 hours ago and I haven't heard anything yet, I tried calling a little while ago but she was on the phone (again!).
Another thing that adds no confidence to the whole process is that since the 22nd of March Ventura seems to have lost my file, as of the 27th they still hadn't found it. whoopie.
The next step if I get little or no response beyond "we are looking into it" is to re-send the email to the Regional Manager and escalate this quickly and early to get results. Remember the fence debarcle? Nothing happened for two weeks about that until it was taken to the Regional Manager's attention and he went out to the site, at that point to was solved in less then half a day.
So in summary
Inspection report - well well worth the money spent.
Stress level - holding steady (at least until I speak to Ventura).
Pissed off level - increasing quite rapidly.
Coffee level - depleted, so I'm off for a re-fill.
That’s all for now. Enjoy.
(PS. thinking about it, there is a possible solution to the courtyard problem, and that would be to remove the down pipes that drain into the courtyard and have the water empty into the gutters and run around to down pipes at the east and west sides of the house. This means a greater inflow of water into those soakwells, which means a larger soakwell is needed and I don't know for sure if it will work, its a lot of gutter (and ergo water) before it gets to the ends of the house....)

